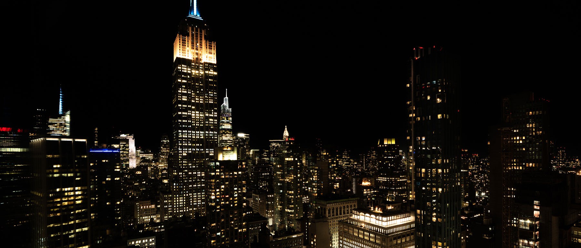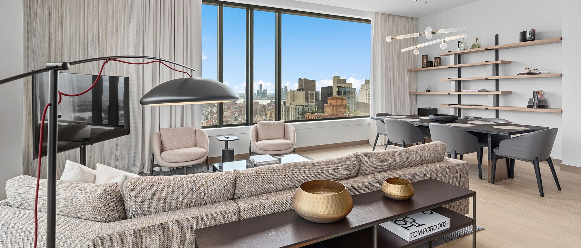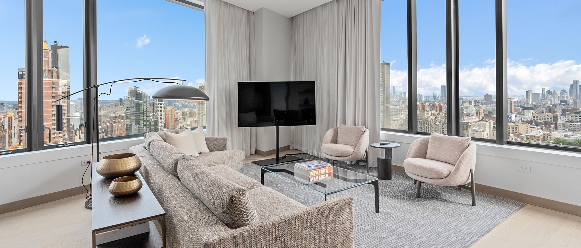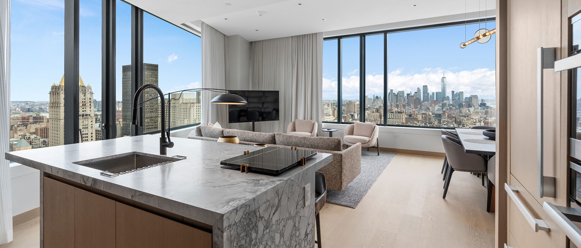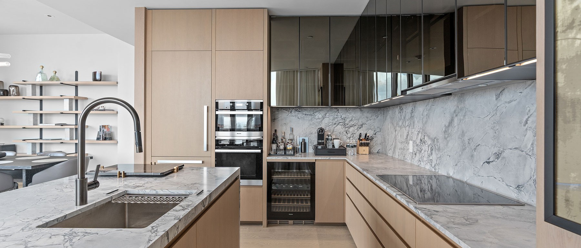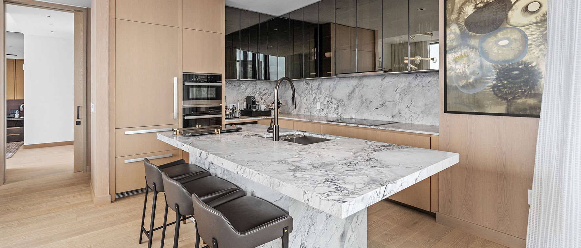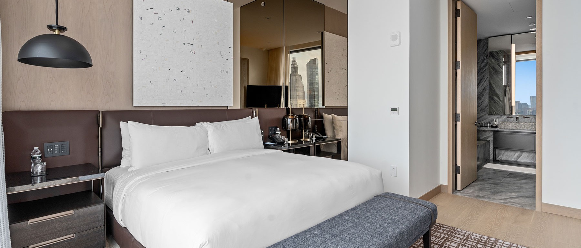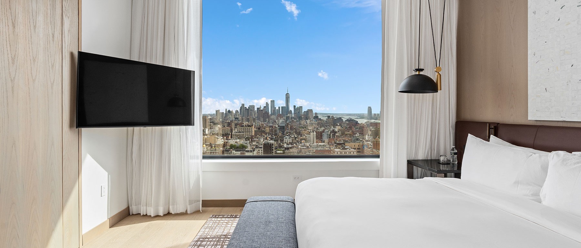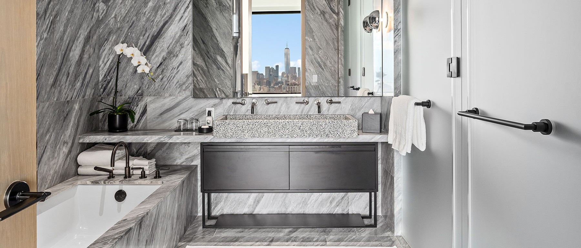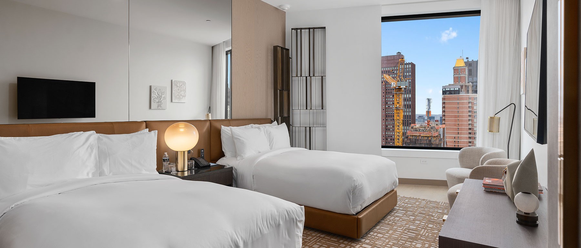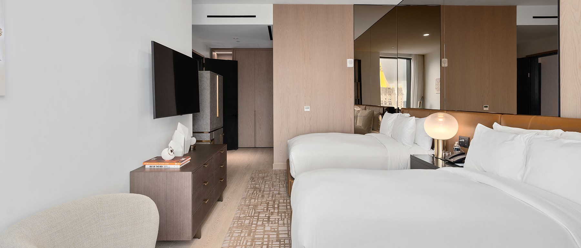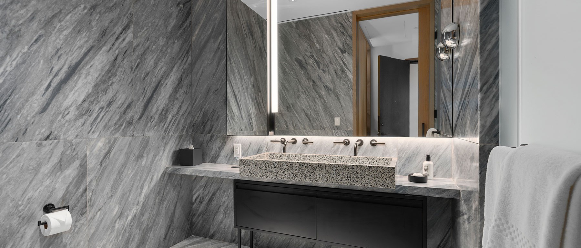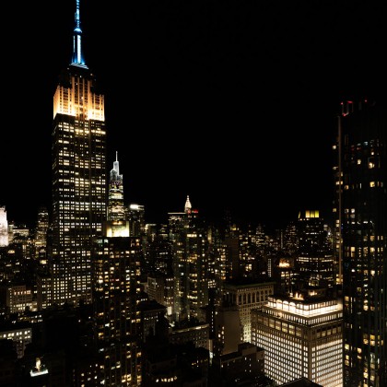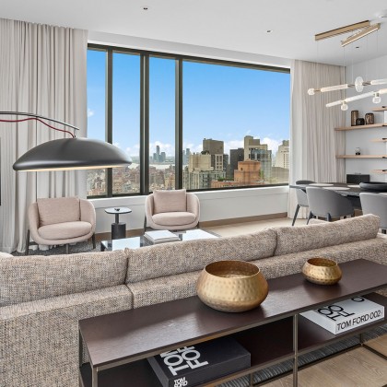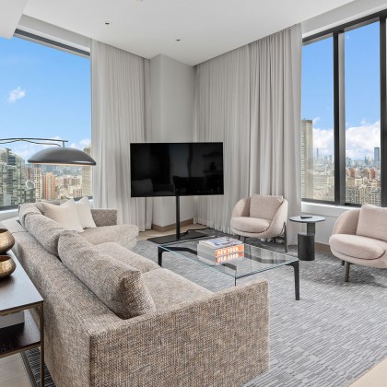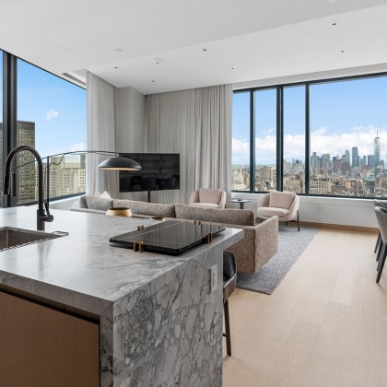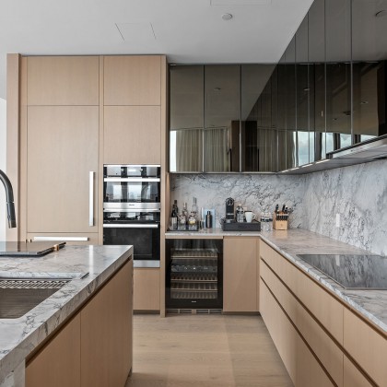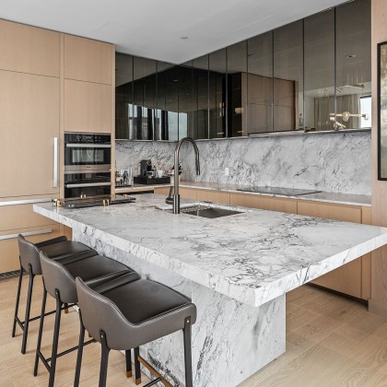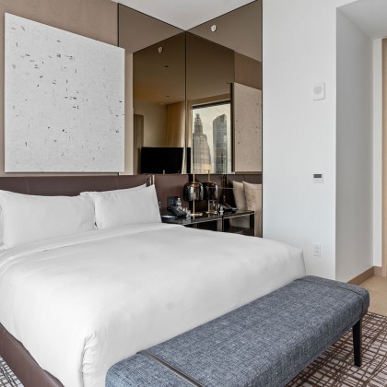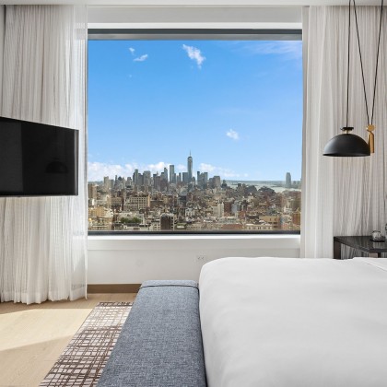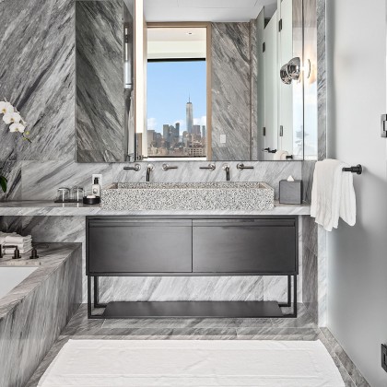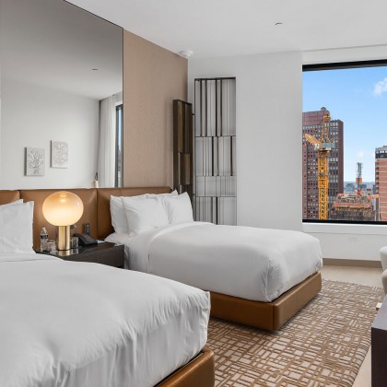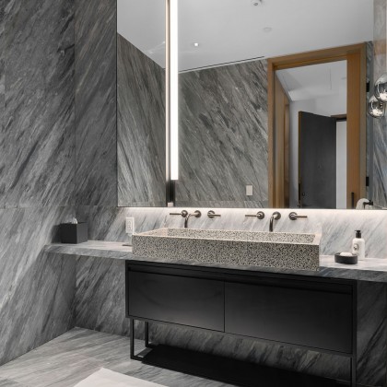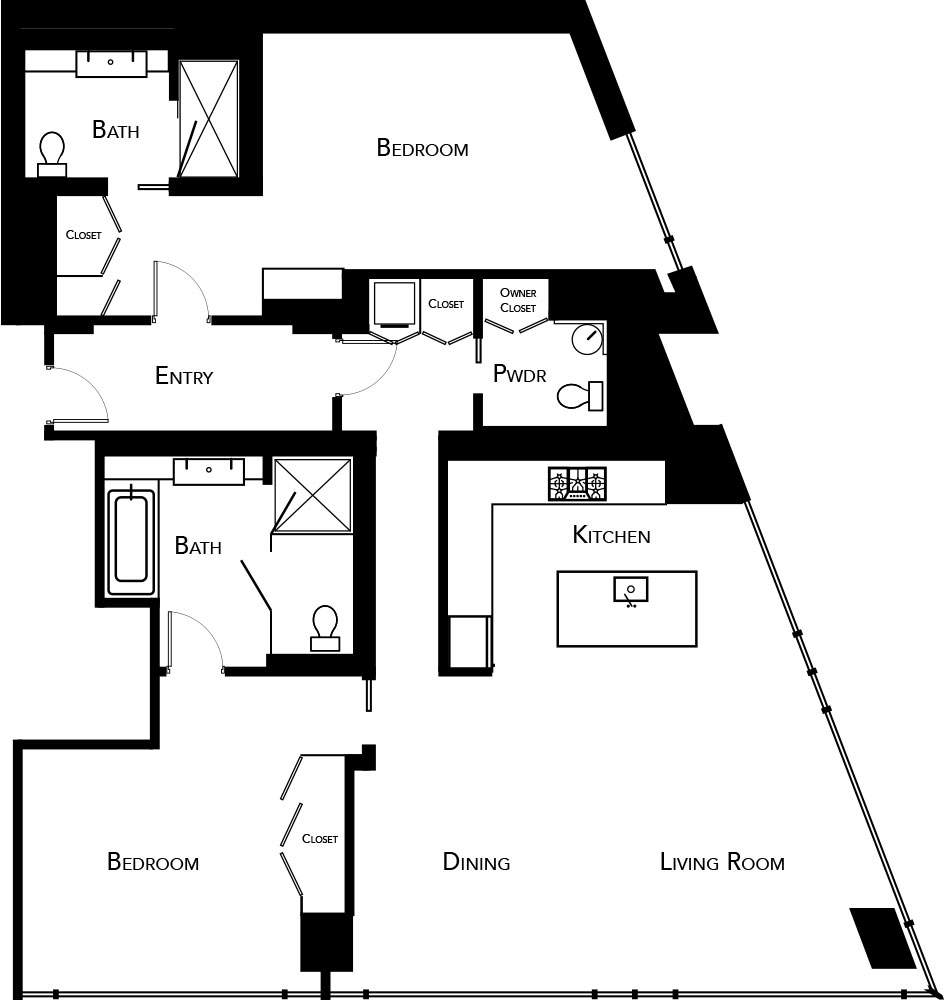NYC Nomad
New York, New York
5000-15000 points per night
Located in a dynamic and ever changing neighborhood of Manhattan, NYC Nomad is an urban sanctuary that offers easy access to the best offerings of the city that never sleeps. Walk through Central Park, visit world class museums, catch a Broadway show, tour monuments & memorials, and feast in Little Italy or Chinatown all within walking distance from our Manhattan penthouse.
In addition to unparalleled, helicopter views of New York City, best-in-class amenities, and distinctive service, our 2 bedroom unit has a fully furnished kitchen. The living area has stunning views of the city with spacious seating and dining areas. This 1750 square foot penthouse consists of 2 suites. The junior suite has double beds and a connected bathroom. The master opens up to the kitchen, living space, King bedroom, and connected bathroom.
Nobel-prize nominated and Michelin starred Chef Jose Andres operates Zaytinya restaurant and one of the highest rooftop bars in Manhattan with two terraces and views from the Empire State Building down to the Statue of Liberty. A spa and wellness center are also located on the property.
Check Availability
Property Features
Non-Smoking and No Pets
Downtown Location
WiFi & Cable Available
Concierge Available
Restaurant and Bar
Additional Features
- Fully Equipped Kitchen
- Gourmet Honor Bar
- Miel Appliances
- Dishwasher
- In Unit Laundry
- Clean Towels & Linen Provided
- Access to Resort Wellness Center
- Spa On-Site
Amenities
Indoor Features
- 24 Hour Concierge Service
- Restaurant and Bar on Property
- In Residence Dining Area
- Fully Equipped Kitchen
- Panoramic Views of the City
